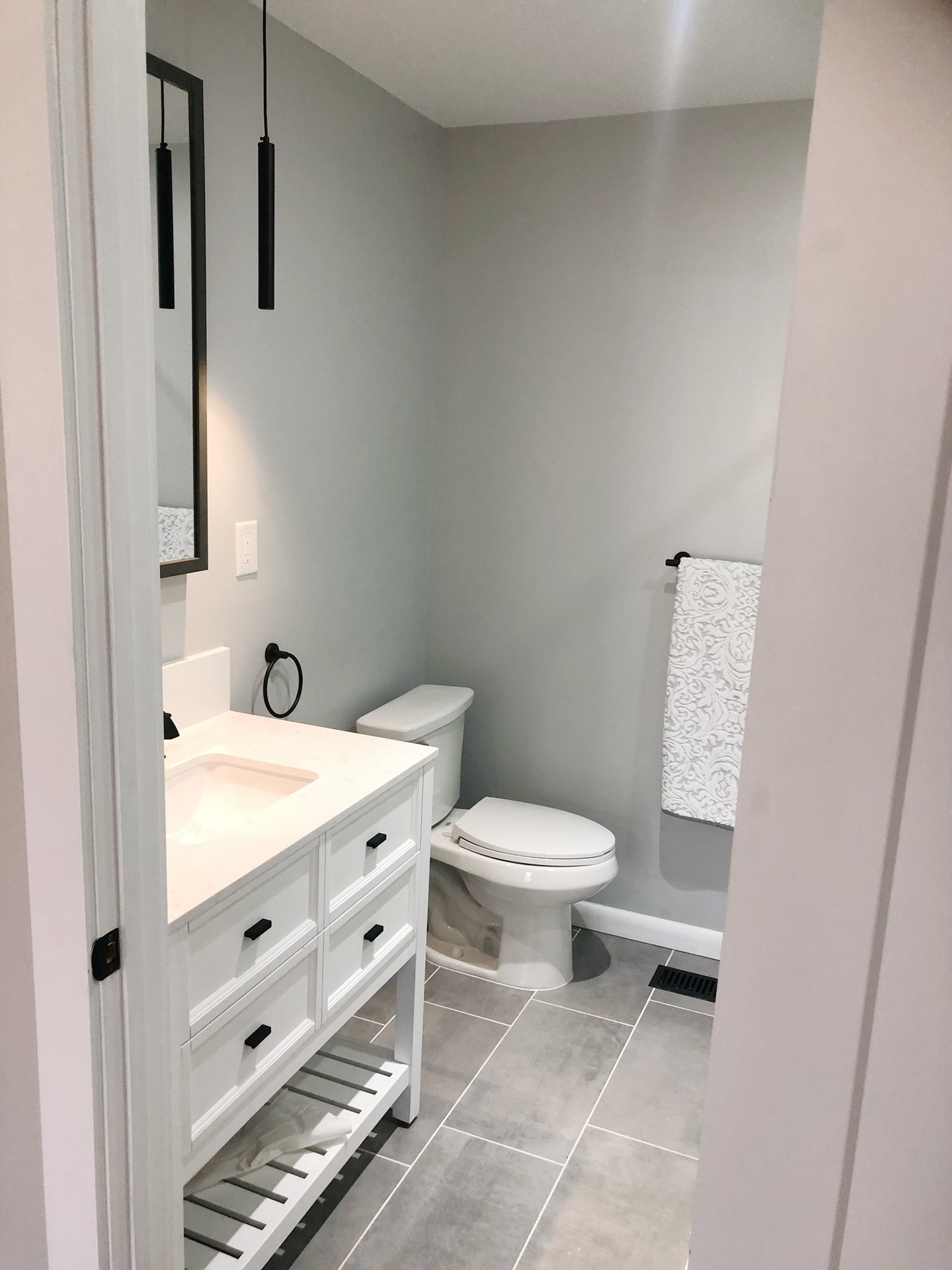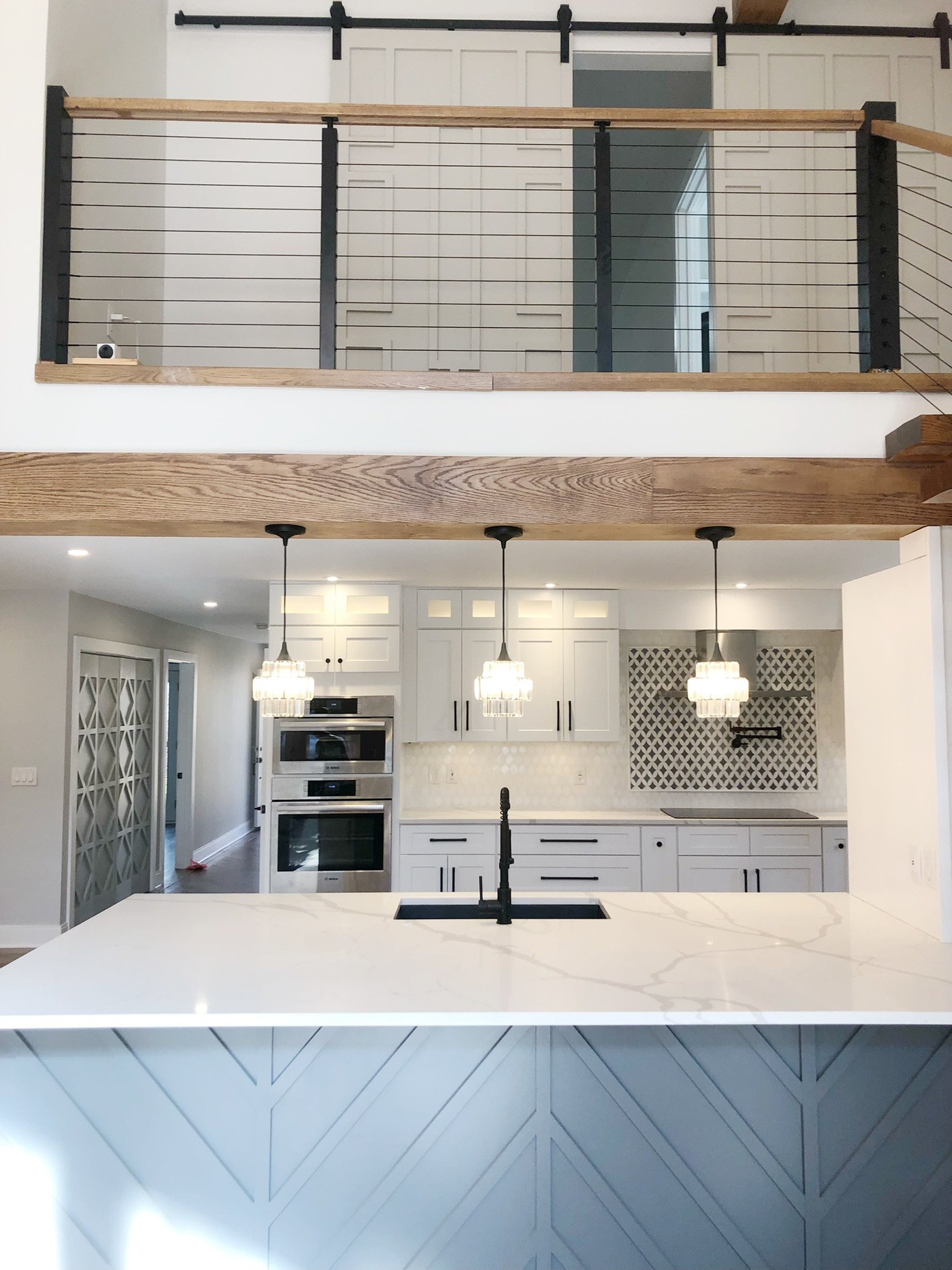Master Bath & Bonus Room Addition
Client needs an additional space for a master bathroom with closet space, a large mudroom with laundry on the first floor and a large bonus room on the second floor. Open floor plan for the kitchen and dining area which we removed two walls based on engineer's report.




