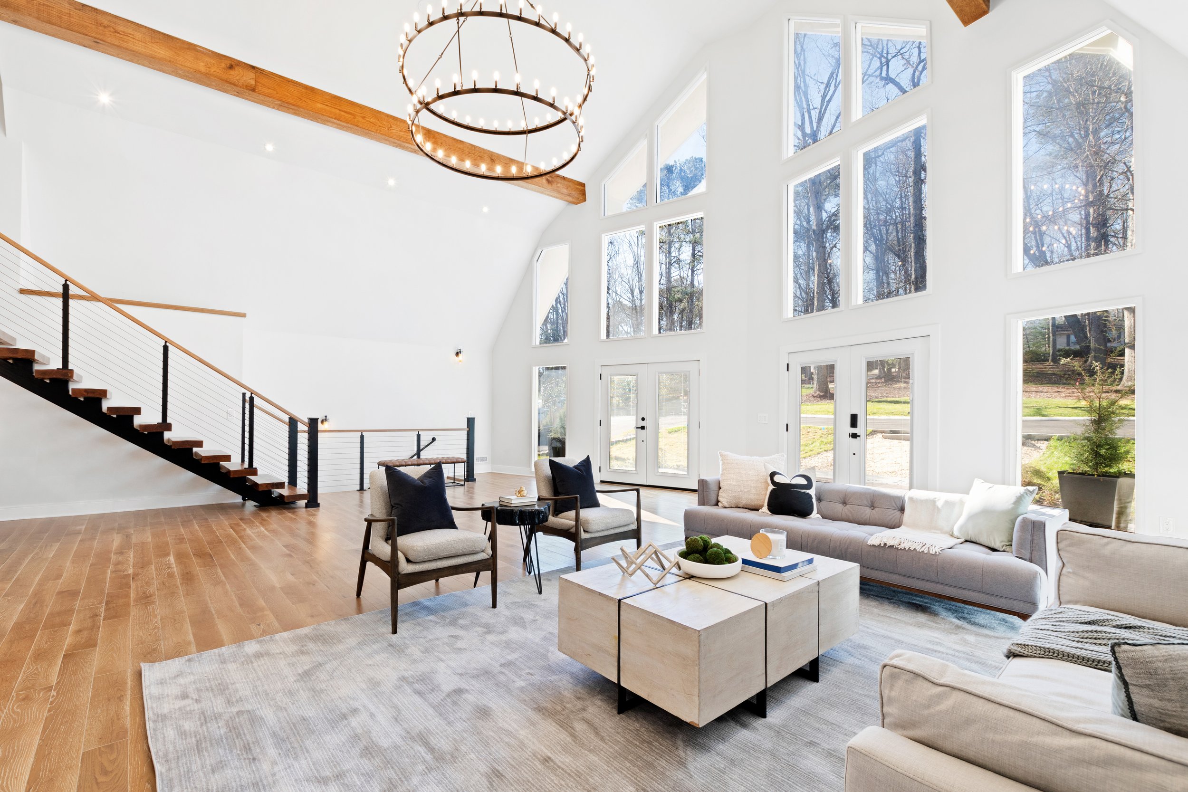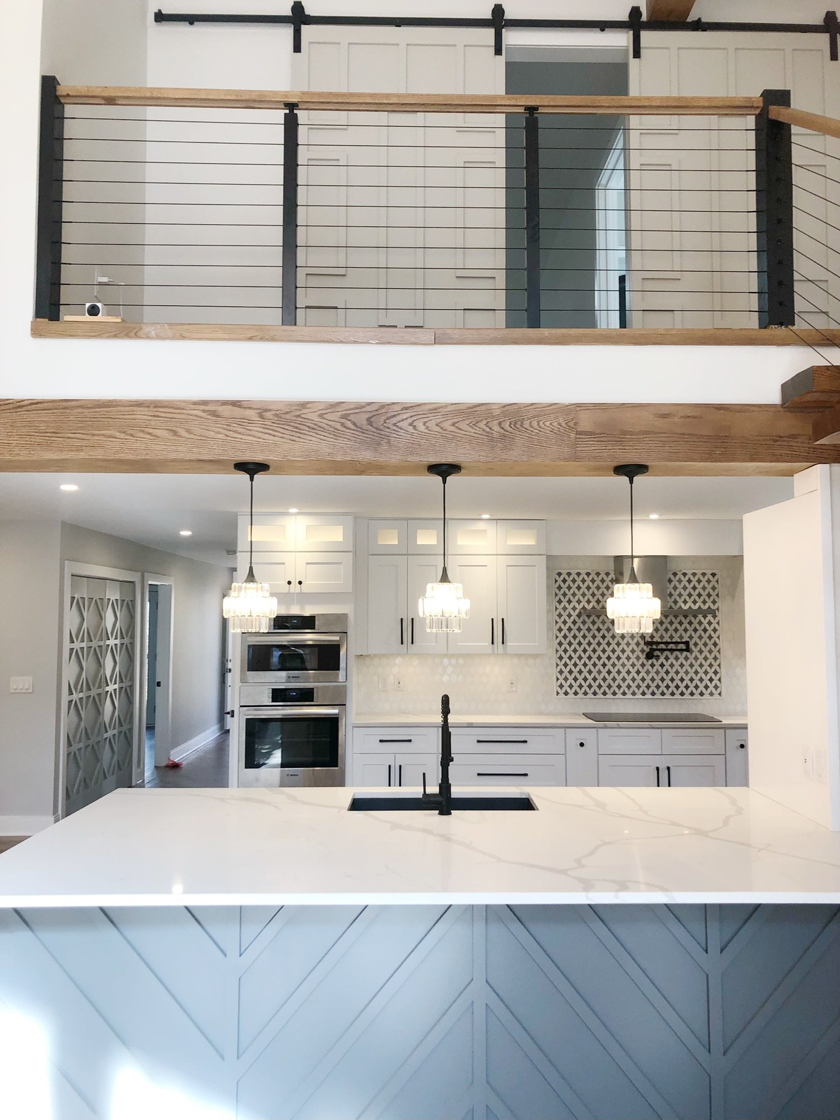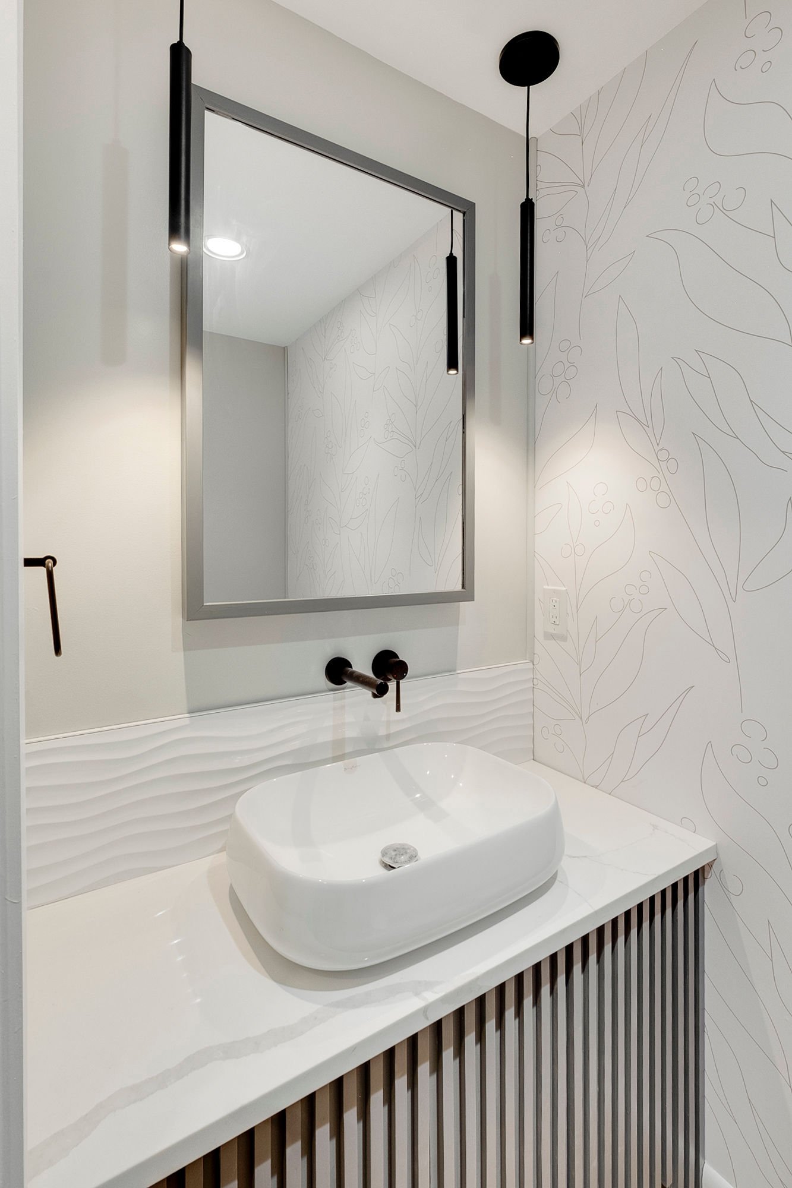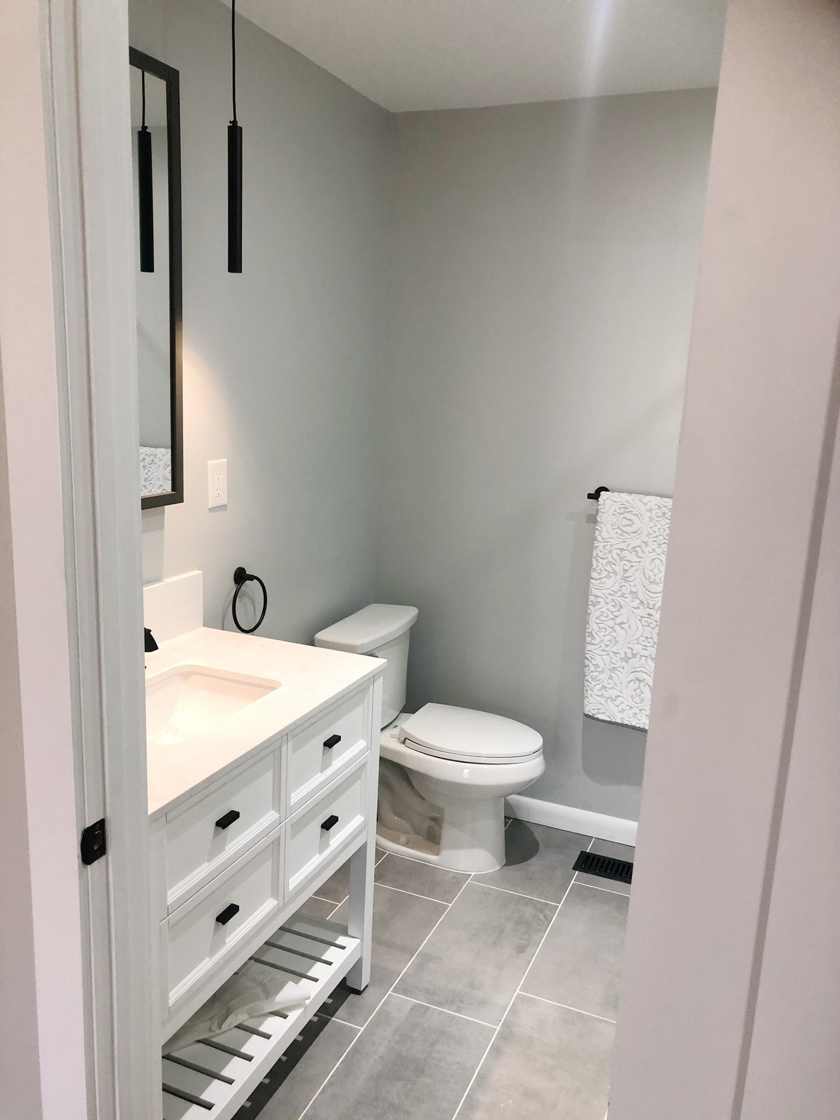



We love designing and custom building kitchen islands for clients' needs. Who does not love a big island for entertaining?
This closets space does not have flat ceilings, the space is also long and narrow. We designed and built custom closet shelves to maximize the space. Also built four sliding doors. To make sure it is easily accessible, we welded trolley system using steel u channels. It cannot get better than this.
This bathroom used to be dingy, dysfunctional. It is spacious though. So we designed a large shower with a free-standing tub, dimmerable chandelier, storage cabinet with space for laundry baskets. We also used a macerating toilet to save plumbing cost. It works well. The two large medicine cabinets with mirror also flash mounted. Double vanity with quartz countertop. 12'' rain shower head. For a clean look we also hide shower shelves in the corner. The tiles are just so beautiful together !

Same house we built 2 floors addition, we also built a deck with railing for entertaining.

This house used to have kitchen, dining and living room all in separated space, we removed all the walls for a complete open floor plan. Also added mudroom with laundry. Refinished hard wood flooring throughout the house. More than 15 New windows installed. Relocated the kitchen to be next to the balcony with new cabinets, countertop, back splash and new appliances.
This townhouse got a complete renovation before it hits the market. It was sold for $500,000. We removed walls to the living room, once a small kitchen now has a eat in space with dining space connect to the living room. Sanded the wood flooring on the first floor and stairway, installed LVP flooring replaced all the carpet in bedrooms. Changed the layout in the master bathroom to have better flow and use of space. All new vanities and tiles, toilets and mirrors.
This finishes basement added 1600 sqft of heated space for the client. A large full bathroom, kitchenette, large office can be used as a guest bedroom, spacious gym space and media room for family movie night.
Client needs an additional space for a master bathroom with closet space, a large mudroom with laundry on the first floor and a large bonus room on the second floor. Open floor plan for the kitchen and dining area which we removed two walls based on engineer's report.

There two tennis courts once had cracks and fades colors. It is completely resurfaced!

Custom Gourmet Kitchen
This video features our kitchen renovation. Space wasn’t an issue, so we designed this kitchen with ample storage space, about 76 sqft of counter space. 72’’ big picture window. Two 36” under mount kitchen sinks, Bosch appliances, huge kitchen island, five 3 drawers cabinets, spice cabinets, built in trash can, 84” tall pantry cabinet, wine cooler and pantry with barn door etc.

This powder room has a 44’’ wide space for a vanity, so we had to custom made a vanity with quartz countertop that matches the kitchen countertop. This vanity cabinet used the modern flute door design in custom dark color. We matched it with a vessel sink and wall mount faucet. Paired with cylindrical droplight for a modern look. The highlight of this bathroom is the textured wallpaper accent wall. It brings all the elements together completed the powder room in perfection.

Can you believe we hand made the floating stairs? Yes, we did!
The stair is located in front of the kitchen island into the living room. We had to design something not only functional but also decorative, does not block the view to the kitchen. We needed a set of floating stairs with a single stringer.
ALL the stair treads were milled by our team into 4’’ thickness from raw lumber, hand sanded many times, then stained with a custom wood stain color at least three times. Applied epoxy after. The single stringer was started with a piece of steel beam. Steel plates were cut into size and welded them together by one of our technicians on site. Then completed with cable railing throughout.

The master closets are spacious in a long rectangle shape. To maximum the openings for easy access, the opening was designed to be 76’’ by 80’’. It requires the doors to be at least 40’’ by 82’’. We custom made four sliding door panels in 40’’ by 82’’ each, decorated with trimming which is a simple design but in a repeated pattern to fit the big size of the doors. Paint color chosen was SW color Wind Storm, a very light color brings out soothing and clam feel into the bedroom. Then, paired with steel handles that are two feet long.
This is bathroom is for the guest room in basement, it has high ceiling and plenty of space. We added a 48’’ vanity with 36’’ mirror and 30’ long vanity lights. The tile is hexagonal porcelain tile, built in linen closet as well.

This bathroom is one of the smaller bathrooms so we made sure it is also equipped with nice features for it to be comfortable, functional and luxurious!

This master bath has so much to offer! The beautiful high ceiling with skylights already delivers the most luxuries experience but we didn’t stop there. We equipped it with pair of washer and dryer for easy access to laundry, one built in linen closet, 72’’ double vanity, two crystal chandeliers, recess lighting, a deep soaking tub, two 12’’ rain shower systems, 18’’ by 36’’ luxury floor tiles, 36’’ liner shower drain, glass panel etc. It is definitely one’s dream bathroom!