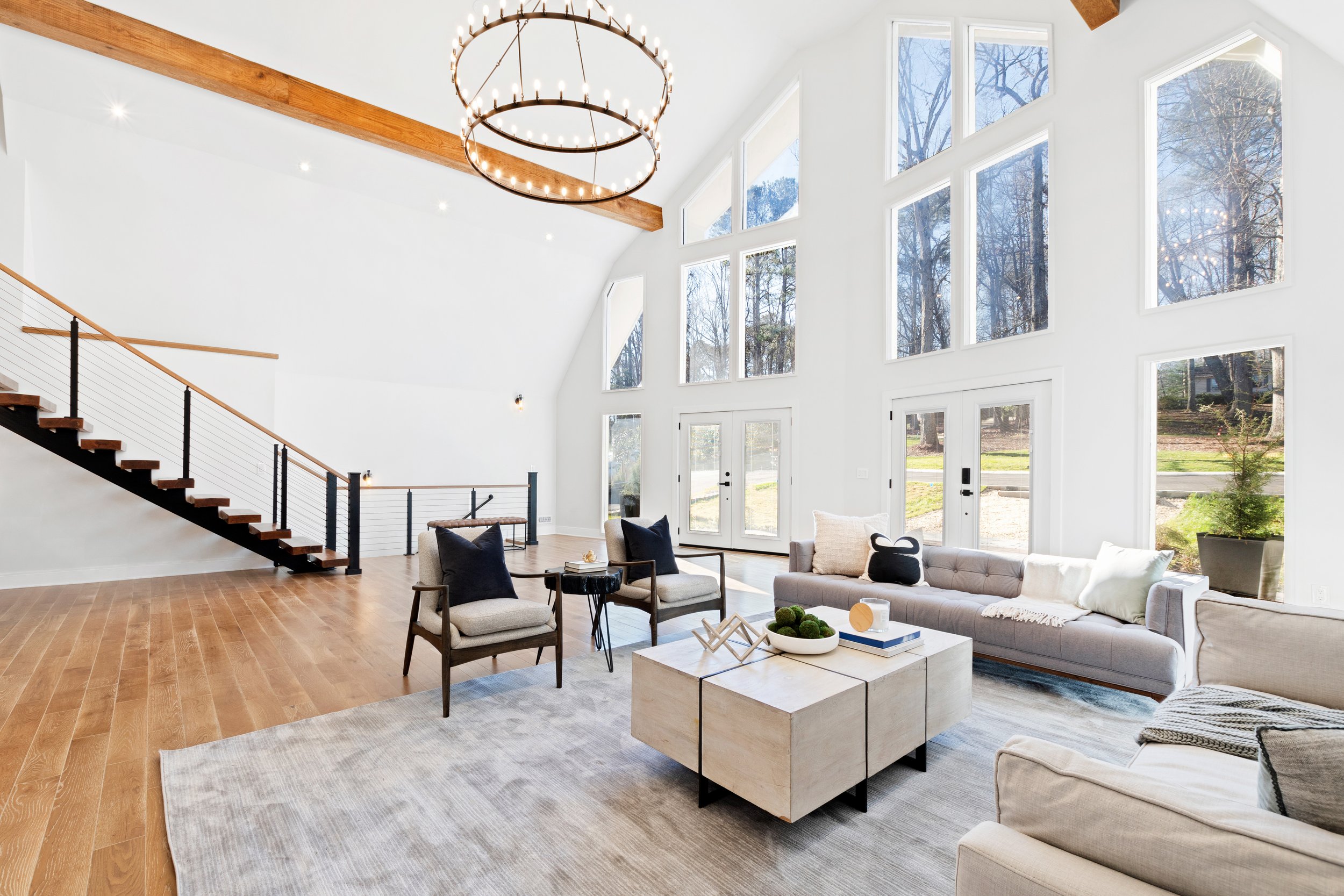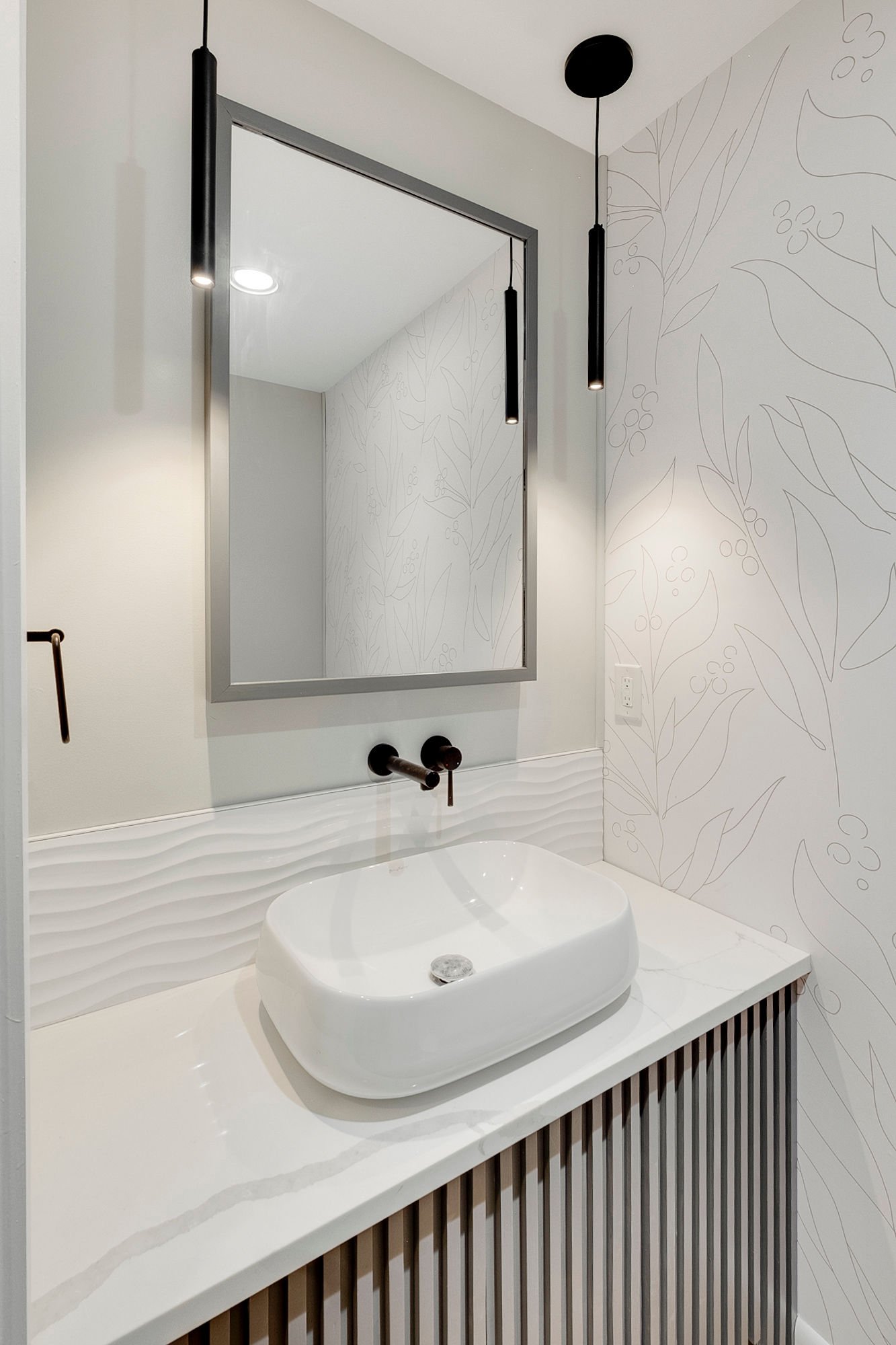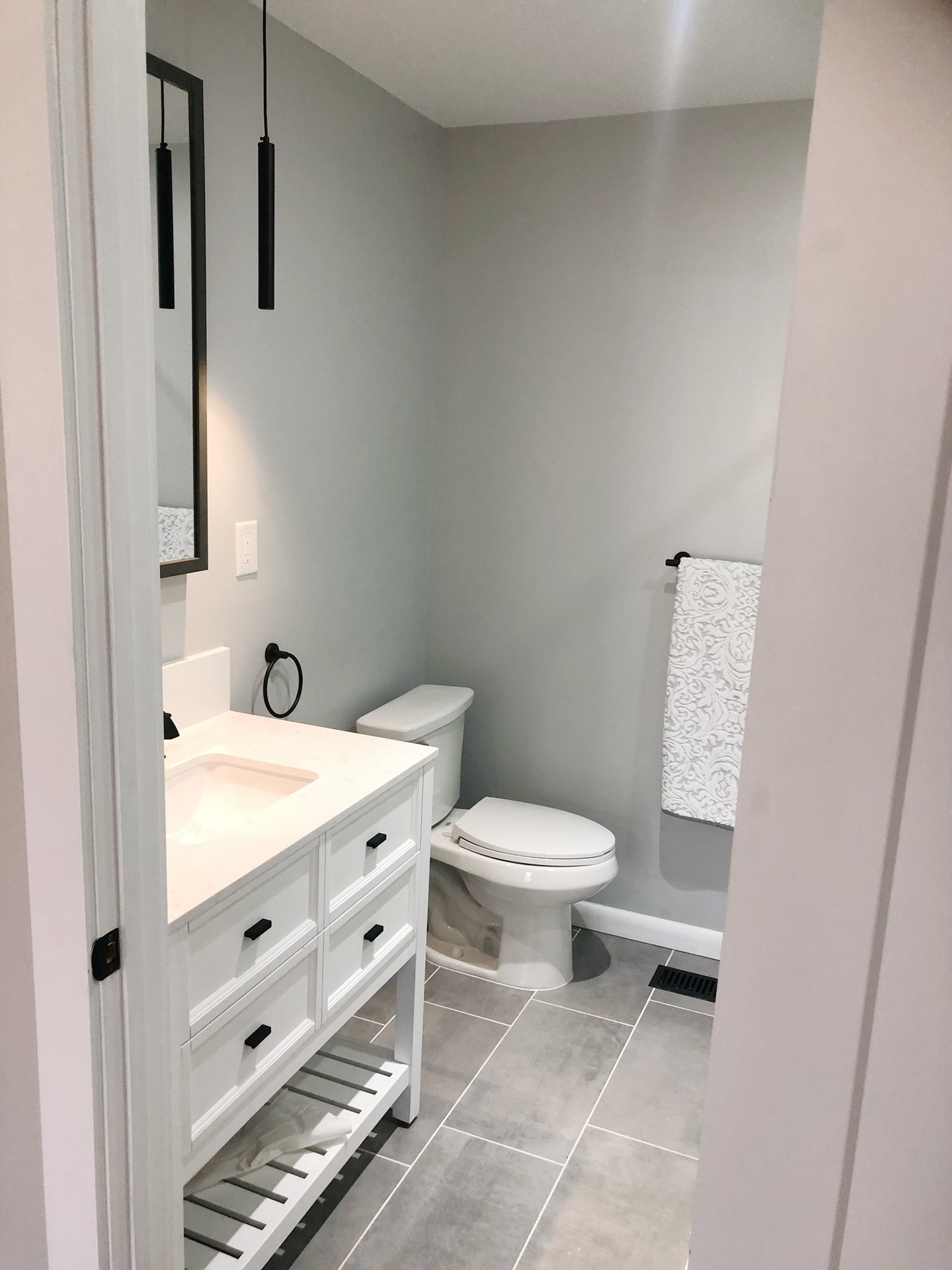


This bathroom used to be dingy, dysfunctional. It is spacious though. So we designed a large shower with a free-standing tub, dimmerable chandelier, storage cabinet with space for laundry baskets. We also used a macerating toilet to save plumbing cost. It works well. The two large medicine cabinets with mirror also flash mounted. Double vanity with quartz countertop. 12'' rain shower head. For a clean look we also hide shower shelves in the corner. The tiles are just so beautiful together !

This powder room has a 44’’ wide space for a vanity, so we had to custom made a vanity with quartz countertop that matches the kitchen countertop. This vanity cabinet used the modern flute door design in custom dark color. We matched it with a vessel sink and wall mount faucet. Paired with cylindrical droplight for a modern look. The highlight of this bathroom is the textured wallpaper accent wall. It brings all the elements together completed the powder room in perfection.
This is bathroom is for the guest room in basement, it has high ceiling and plenty of space. We added a 48’’ vanity with 36’’ mirror and 30’ long vanity lights. The tile is hexagonal porcelain tile, built in linen closet as well.

This bathroom is one of the smaller bathrooms so we made sure it is also equipped with nice features for it to be comfortable, functional and luxurious!