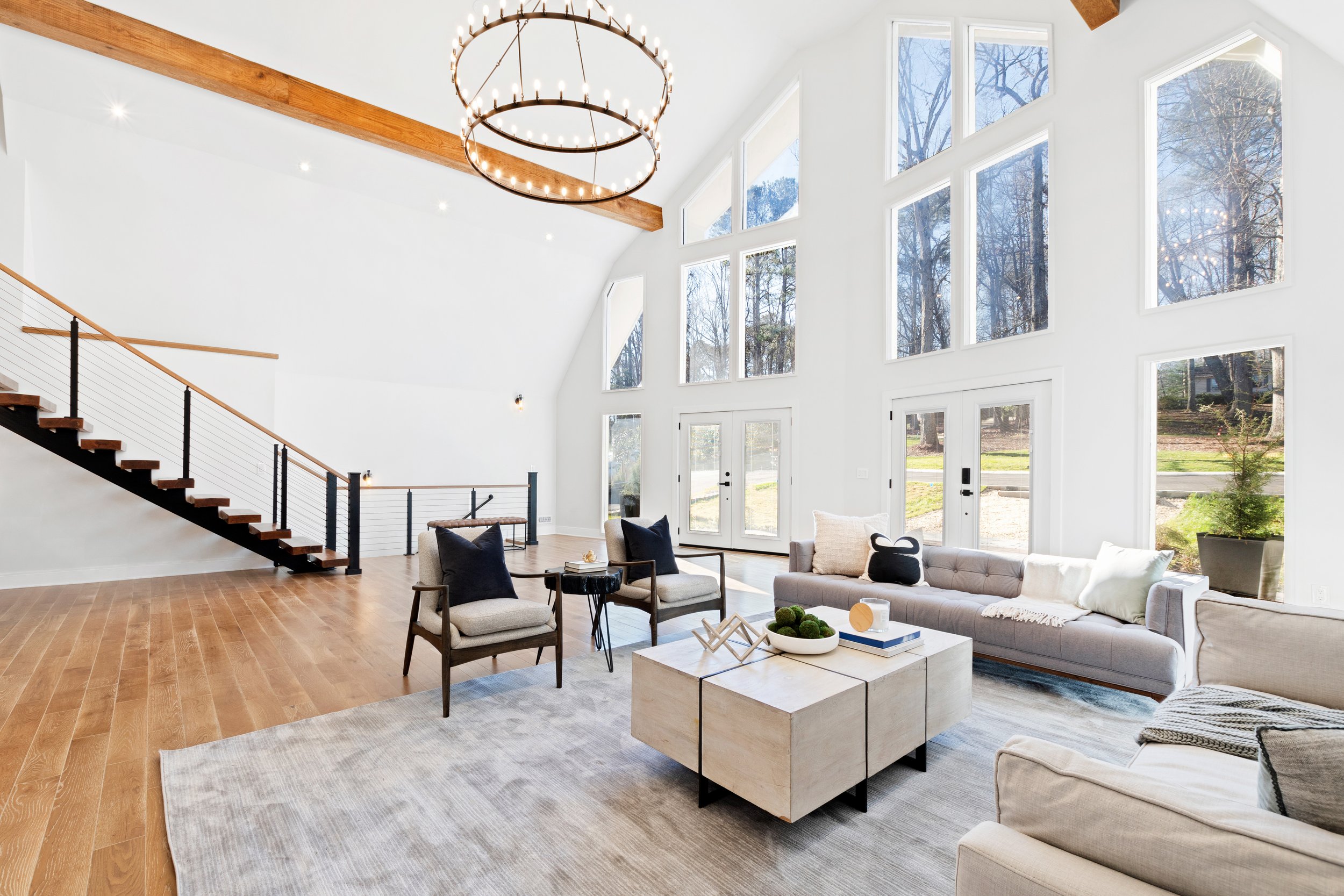


This closets space does not have flat ceilings, the space is also long and narrow. We designed and built custom closet shelves to maximize the space. Also built four sliding doors. To make sure it is easily accessible, we welded trolley system using steel u channels. It cannot get better than this.

The master closets are spacious in a long rectangle shape. To maximum the openings for easy access, the opening was designed to be 76’’ by 80’’. It requires the doors to be at least 40’’ by 82’’. We custom made four sliding door panels in 40’’ by 82’’ each, decorated with trimming which is a simple design but in a repeated pattern to fit the big size of the doors. Paint color chosen was SW color Wind Storm, a very light color brings out soothing and clam feel into the bedroom. Then, paired with steel handles that are two feet long.